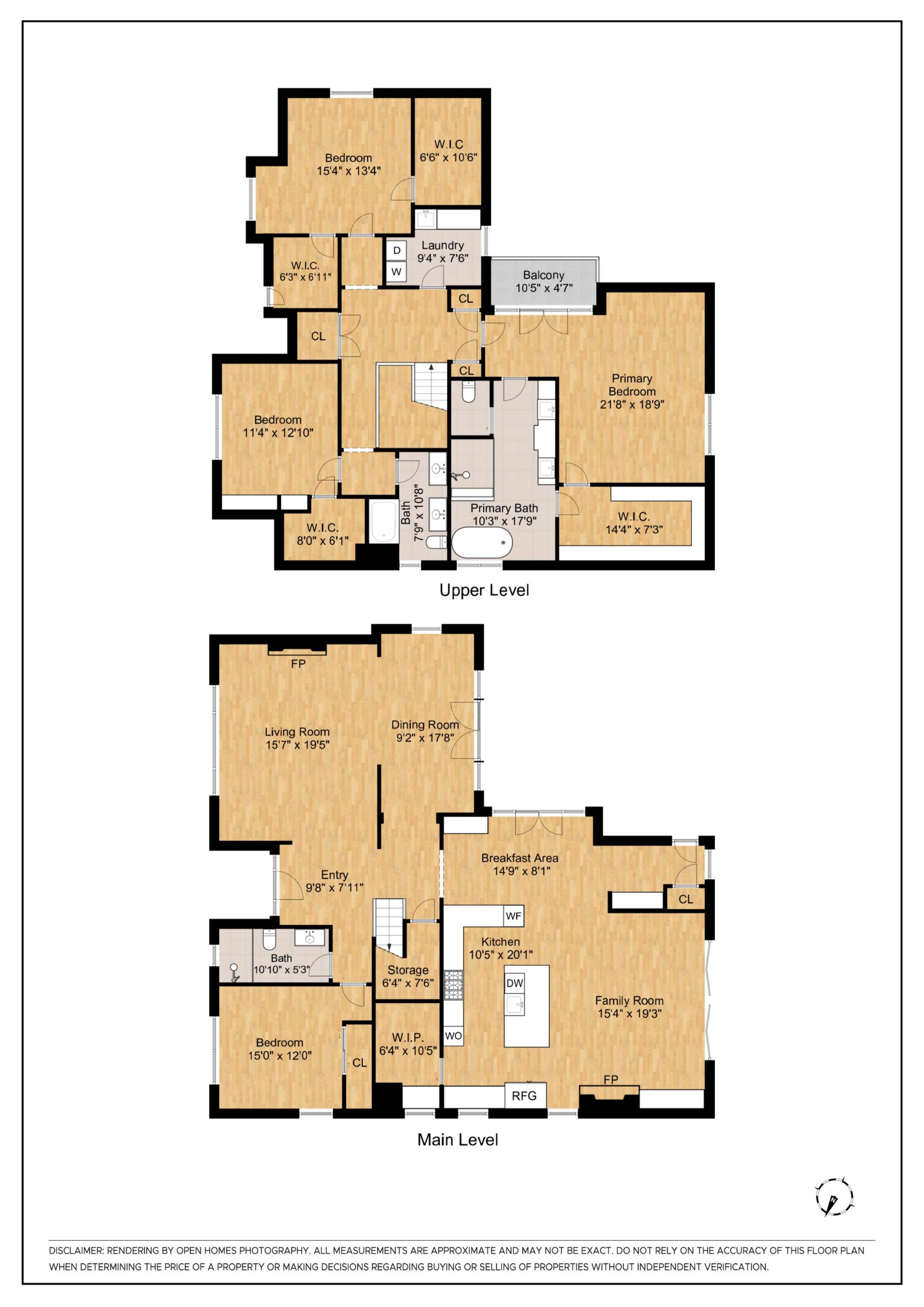Valerie Mein Presents
A Signature Willow Glen Beauty
∎
$3,599,000
1195 Coolidge Avenue,
Willow Glen
All Property Photos
∎
Property Details
∎
beds
4
baths
3
interior
3,316 sq ft
neighborhood
Willow Glen
1195 Coolidge Avenue in Willow Glen
4-bedroom, 3-bathroom home offering 3,316 sq ft plus a private primary-bedroom balcony, serene courtyard to enjoy warm summer evenings, 6,300 sq ft lot, and a detached 2-car garage with built-in storage!
Remodeled Cape Cod Retreat in the heart of Willow Glen boasts 4 bedrooms, 3 full bathrooms, 3,316 sq. ft. Just one block to downtown this desirable floor plan includes a ground floor bedroom and full bathroom, detached 2-car garage, 400 sq. ft., 6,300 sq. ft. Lot. Fully renovated in 2017 by Woodcliff Builders, timeless design with modern sophistication and understated elegance throughout. It is nestled in a vibrant, close-knit community celebrated for its epic holiday traditions, including Christmas light displays and Halloween festivities. Inside, enjoy wide plank hickory hardwood floors, custom Roman shades, and a chefs dream kitchen with Robins Egg Blue cabinetry, Viking appliances, Quartz countertops, pot filler, and dual entertaining island and peninsula spaces. Accordion-style bifold doors open the family room to the private backyard with a brick patio, pizza oven, and lush landscaping. The spacious Primary suite features a California Closets designed walk-in, spa-like bath with Calacatta marble,freestanding tub & Restoration Hardware finishes. Extensive updates throughout: media built-ins, dry bar, laundry, new HVAC (2022), water heater (2023), and ductwork (2024). New garage epoxy floors, storage, and insulation. Walk to Willow Glen's Lincoln Avenue shops and restaurants!
4-bedroom, 3-bathroom home offering 3,316 sq ft plus a private primary-bedroom balcony, serene courtyard to enjoy warm summer evenings, 6,300 sq ft lot, and a detached 2-car garage with built-in storage!
Remodeled Cape Cod Retreat in the heart of Willow Glen boasts 4 bedrooms, 3 full bathrooms, 3,316 sq. ft. Just one block to downtown this desirable floor plan includes a ground floor bedroom and full bathroom, detached 2-car garage, 400 sq. ft., 6,300 sq. ft. Lot. Fully renovated in 2017 by Woodcliff Builders, timeless design with modern sophistication and understated elegance throughout. It is nestled in a vibrant, close-knit community celebrated for its epic holiday traditions, including Christmas light displays and Halloween festivities. Inside, enjoy wide plank hickory hardwood floors, custom Roman shades, and a chefs dream kitchen with Robins Egg Blue cabinetry, Viking appliances, Quartz countertops, pot filler, and dual entertaining island and peninsula spaces. Accordion-style bifold doors open the family room to the private backyard with a brick patio, pizza oven, and lush landscaping. The spacious Primary suite features a California Closets designed walk-in, spa-like bath with Calacatta marble,freestanding tub & Restoration Hardware finishes. Extensive updates throughout: media built-ins, dry bar, laundry, new HVAC (2022), water heater (2023), and ductwork (2024). New garage epoxy floors, storage, and insulation. Walk to Willow Glen's Lincoln Avenue shops and restaurants!
Floor Plans
∎

Property Tour
∎
Explore Willow Glen
∎
Valerie Mein
Get In Touch
∎
Thank you!
Your message has been received. We will reply using one of the contact methods provided in your submission.
Sorry, there was a problem
Your message could not be sent. Please refresh the page and try again in a few minutes, or reach out directly using the agent contact information below.
Valerie Mein
Email Us